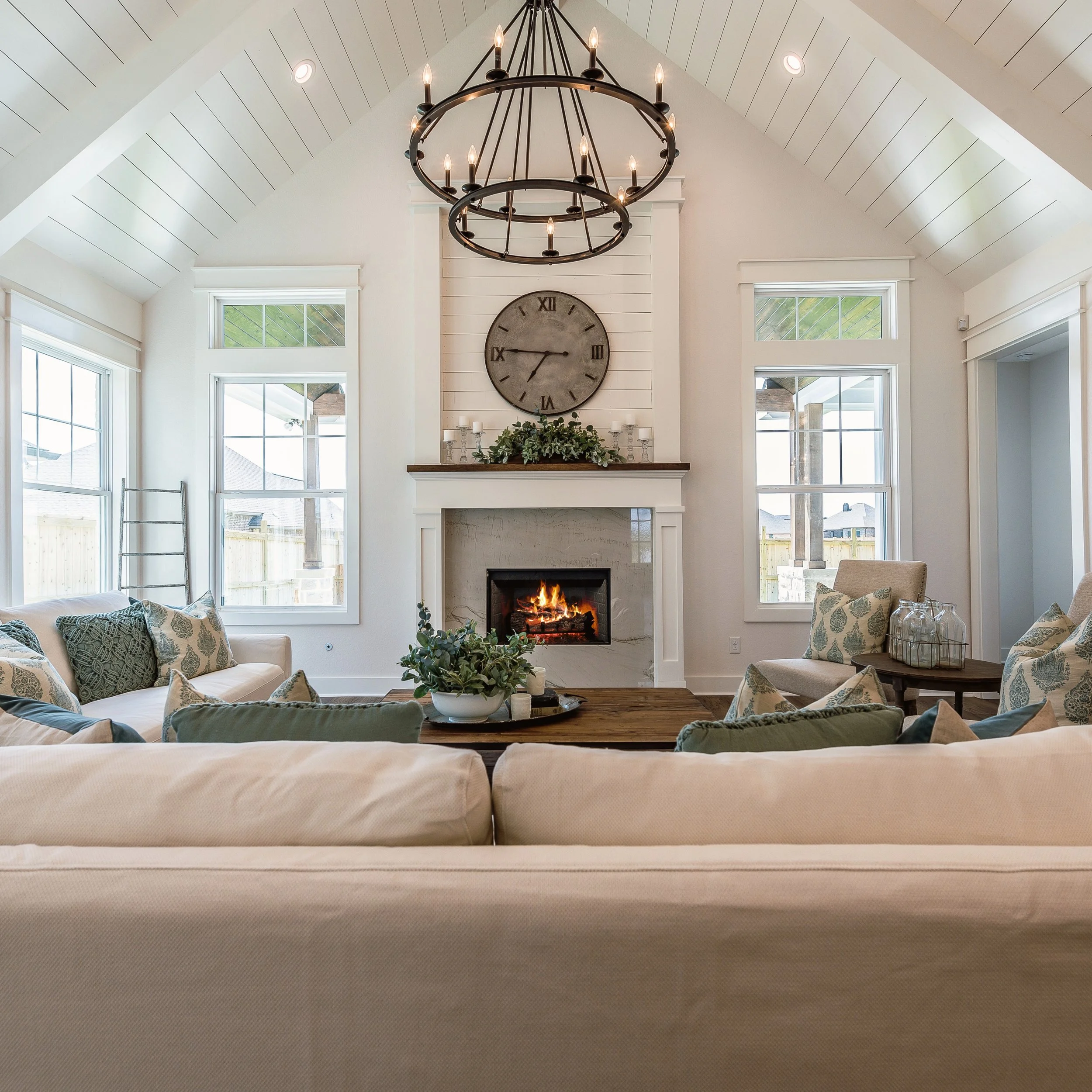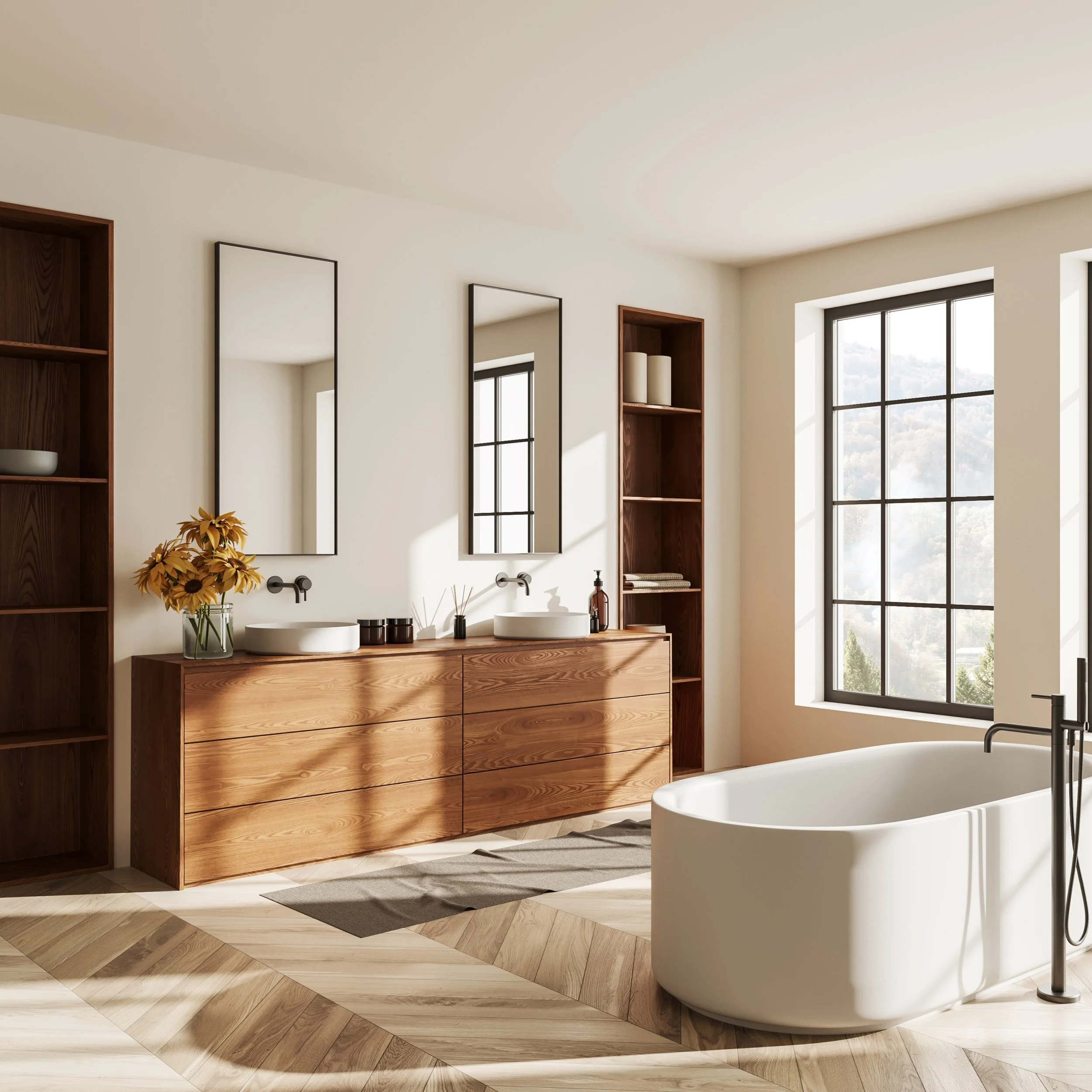
5 Scary Home Layouts (and How to Fix Them)
When it comes to home design, not every layout is a dream come true. Some are outdated, inefficient, or downright frustrating — and living in South Bend, Indiana, where families spend long months indoors during fall and winter, those design flaws become even more noticeable.
At HM Remodeling, we’ve seen it all: confusing floor plans, cramped kitchens, and additions that feel more like afterthoughts than part of the home. The good news? Every “scary” home layout can be fixed with thoughtful remodeling.
Here are five of the most common (and frightening) layouts South Bend homeowners face — and how our team at HM Remodeling can transform them into functional, beautiful spaces.
1. The Haunted Maze: Choppy, Confusing Floor Plans
The Problem
Many older South Bend homes were built with multiple small rooms divided by narrow hallways. These layouts often feel like a maze — dark, closed-off, and inefficient. Instead of a welcoming, open flow, you end up with disconnected spaces.
This can be especially frustrating in the winter, when families spend more time indoors and crave open, airy rooms that encourage togetherness.
The Fix
Open Concept Redesign – By removing non-load-bearing walls, we create larger, connected spaces that flow naturally.
Structural Solutions – When walls are load-bearing, our team installs beams to maintain safety while opening up sightlines.
Natural Light Expansion – Enlarging openings between rooms allows sunlight to travel, making the entire home feel brighter.
At HM Remodeling, we specialize in turning closed-off homes into inviting spaces that feel bigger and brighter.
2. The Creepy Corridor Kitchen
The Problem
Galley kitchens — long, narrow corridors with counters on each side — are common in older Indiana homes. While functional decades ago, they feel cramped today. With little room for multiple cooks, limited counter space, and no connection to other living areas, these kitchens can make cooking feel more like a chore than a joy.
The Fix
Expand Into Adjacent Rooms – Opening a wall to the dining room instantly doubles usable space.
Add a Kitchen Island – Where possible, islands provide prep areas, casual dining, and storage.
Redesign Around the Work Triangle – We reconfigure layouts around the stove, sink, and refrigerator for maximum efficiency.
Incorporate Modern Storage – Custom cabinetry, pull-outs, and pantry solutions keep kitchens organized.
By reimagining your galley kitchen, HM Remodeling transforms it into a central hub for cooking, gathering, and entertaining.
3. The Living Room Graveyard
The Problem
Some layouts leave living rooms disconnected from the kitchen and dining areas. Instead of being the heart of the home, the living room becomes wasted space — a “dead zone” where nobody spends time.
The Fix
Reconfigure Entrances – Widen or reposition doorways to connect the living room with other key areas.
Create Focal Points – Adding fireplaces, built-in shelving, or entertainment centers gives purpose to the space.
Merge Functions – With an open concept, the living room becomes part of a larger flow for gatherings.
With HM Remodeling, your living room becomes a lively, inviting space again — perfect for relaxing or entertaining.
4. The Closet of Doom: No Storage
The Problem
South Bend homeowners often complain about a lack of storage. Outdated floor plans feature too few closets, tiny pantries, or poorly designed cabinetry. The result? Clutter on countertops, overstuffed closets, and frustration.
The Fix
Custom Cabinetry – Built-ins designed for your exact needs maximize kitchen and bath storage.
Walk-In Pantries – Transform underused areas into functional, organized storage.
Mudrooms for Midwest Winters – Adding a mudroom with hooks, benches, and cubbies keeps boots, coats, and gear in order.
By creating smart storage solutions, HM Remodeling helps eliminate clutter and bring peace back into your home.
5. The Frankenstein Floor Plan
The Problem
Many South Bend homes have had additions or remodels over the years, but not all were done thoughtfully. The result is a patchwork floor plan where styles don’t match and rooms feel disconnected.
The Fix
Unify With Design – Consistent flooring, trim, and paint tie mismatched rooms together.
Redesign Key Areas – Remodeling the kitchen or bath helps anchor the home’s style.
Flow Restoration – Adjusting traffic patterns creates harmony between old and new spaces.
At HM Remodeling, we restore balance to homes with mismatched layouts, creating a cohesive design that feels intentional and modern.
Why Fixing Scary Layouts Matters in South Bend
In Indiana, where cold weather keeps families indoors for months, living with a poor layout takes a real toll. Fixing these problems improves not just function, but quality of life.
Entertaining is easier when rooms flow together.
Cooking feels inspiring with a functional, open kitchen.
Family time increases when living spaces are designed for connection.
Home value grows with layouts that match modern buyer expectations.
FAQs: Home Layout Remodeling
How long does it take to fix a poor layout?
It depends on the scope — opening a wall may take a few weeks, while full remodels may take a few months.
Will I need to move out during remodeling?
Usually not, though for major projects, some families choose temporary housing.
Is remodeling worth it financially?
Yes. Improving layout and function often provides one of the highest returns on investment for homeowners.
Why Choose HM Remodeling?
South Bend homeowners choose HM Remodeling because:
We understand the needs of Indiana families and homes.
Our designs focus on functionality, style, and long-term value.
We combine design expertise with trusted craftsmanship.
Customer satisfaction is our top priority, from consultation to completion.
Call HM Remodeling Today
Don’t live with a scary layout another season. Whether it’s a maze-like floor plan, a cramped kitchen, or a mismatched addition, HM Remodeling has the solutions to transform your home.

Contact Us for Your Next Remodeling Project
Don’t live with a scary layout another season. Whether it’s a maze-like floor plan, a cramped kitchen, or a mismatched addition, HM Remodeling has the solutions to transform your home.
